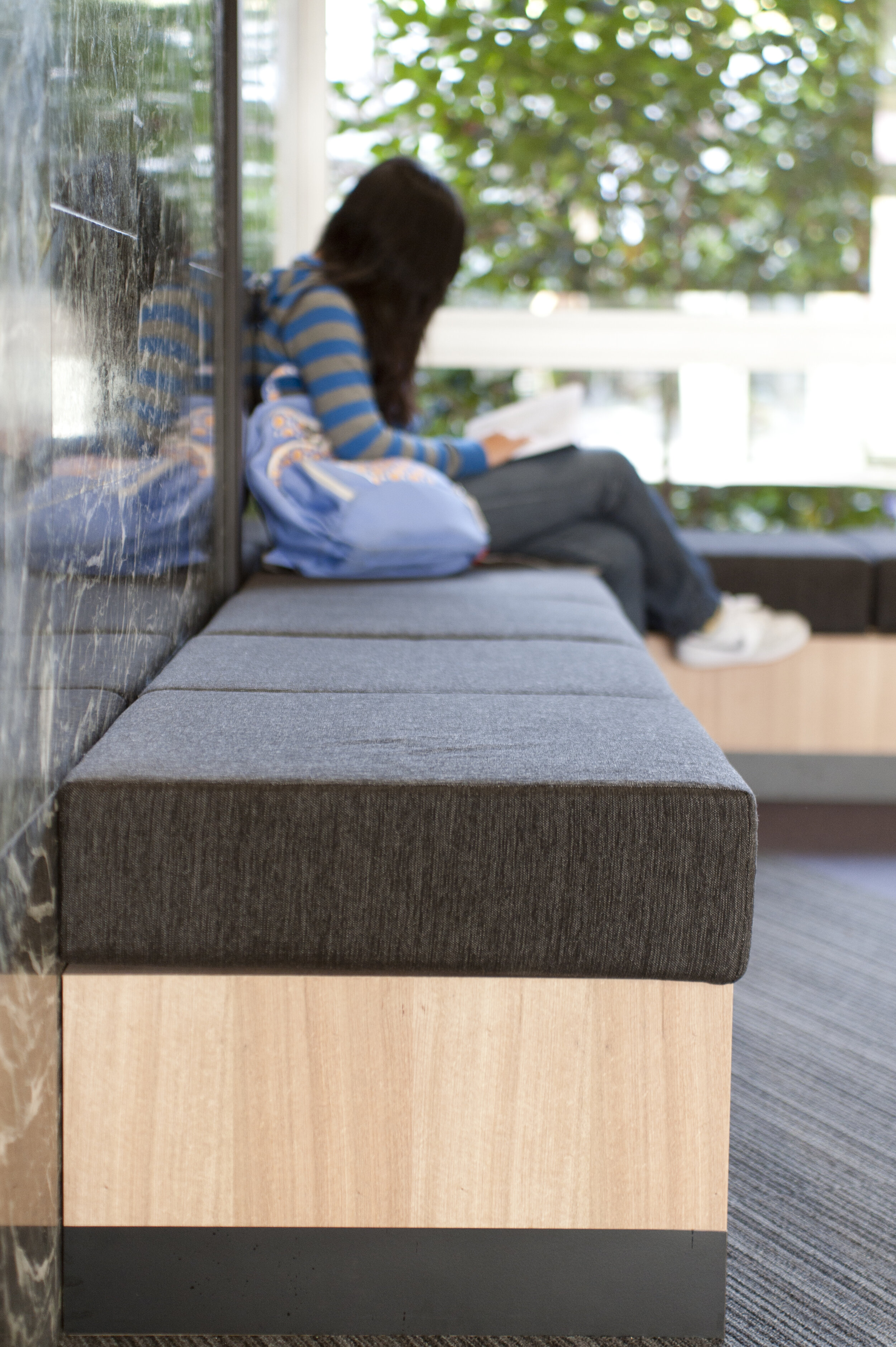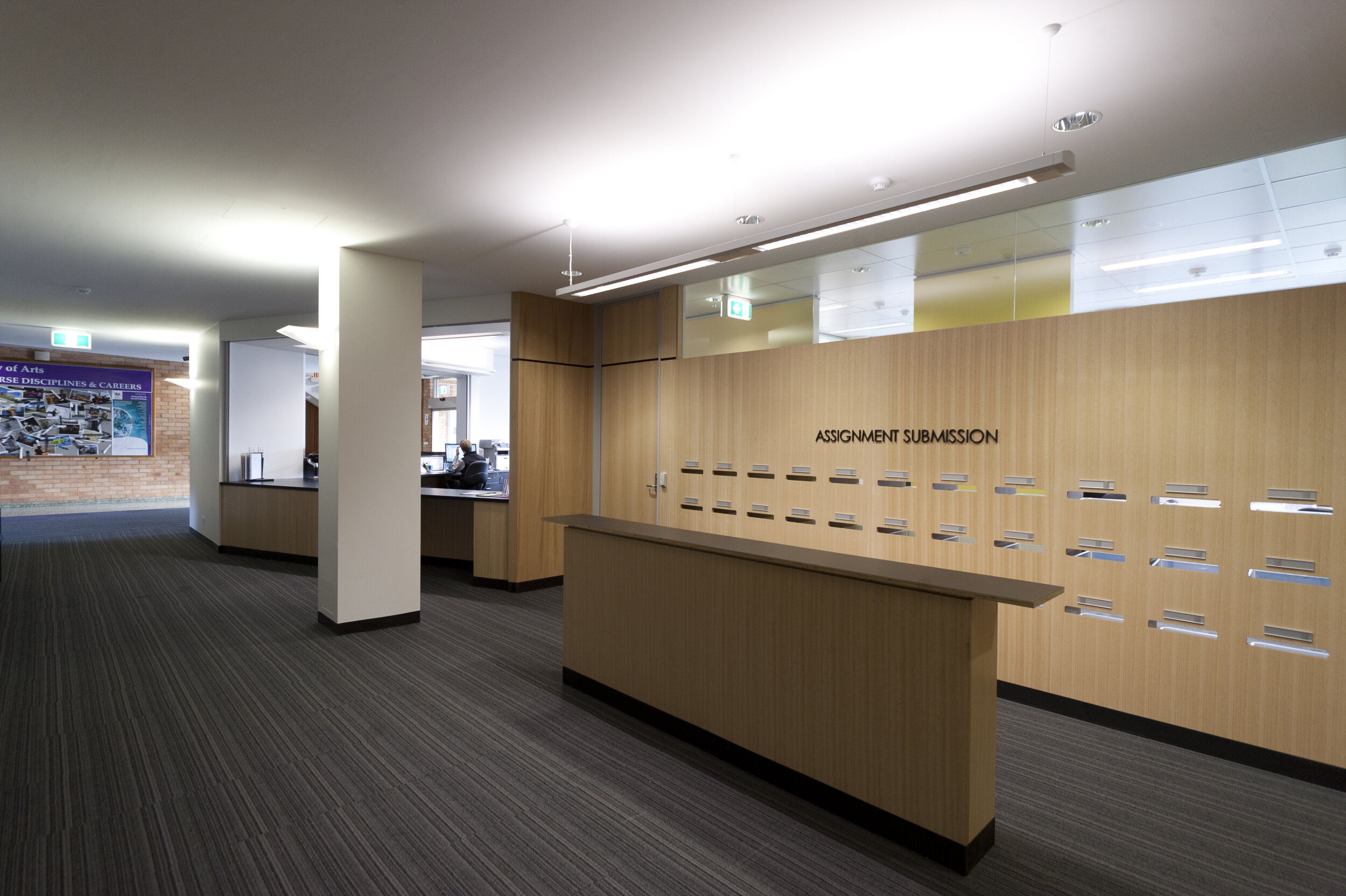University of Tasmania Arts Student Access Point
Student Administration ‘one-stop’ service location
The project consisted of the refurbishment and reconfiguration of an existing foyer of an late 1950s Modernist building, completed by the Tasmanian Public Works Deptartment. The existing building interior was characterised by suspended ceilings and years of clutter from previous fit-outs. Once the existing linings were removed a raw and irregular off-form concrete ceiling was discovered and luxurious polished granite linings were retained.
The new Access Point respects and works with these existing materials and textures by the insertion of contemporary geometries and finishes to create new office spaces and administration foyer.
*Completed as Director/ Architect of Dock4 Architects









